A designer checklist for avoiding installation problems
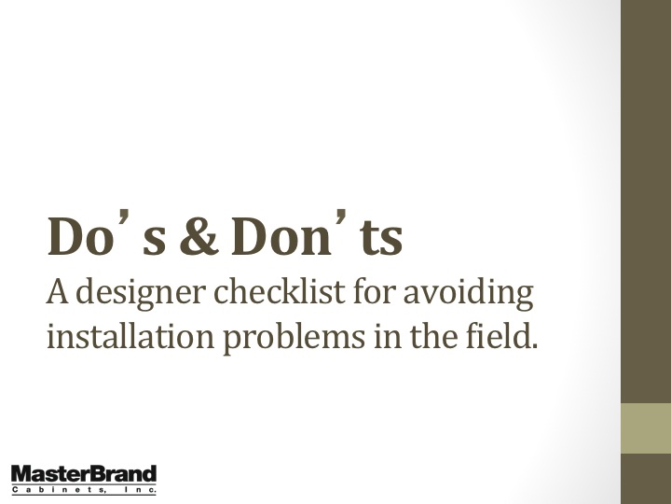
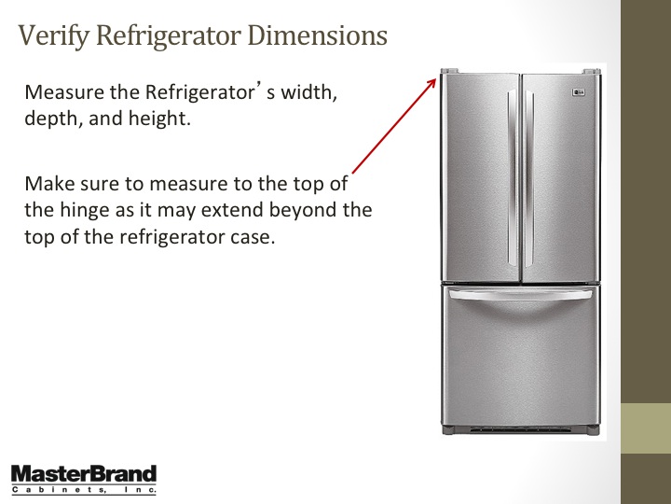
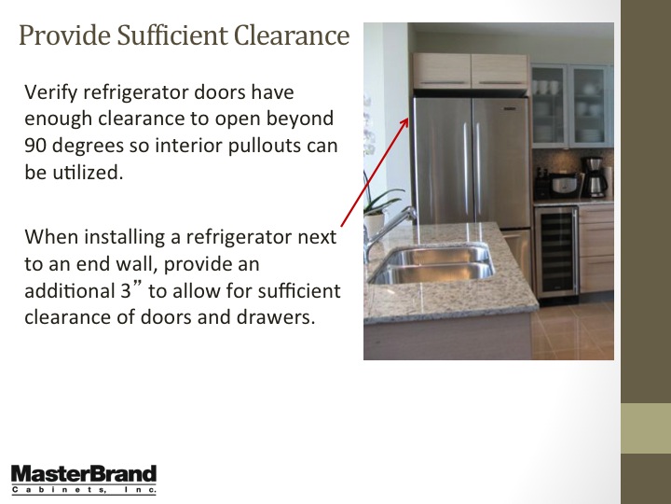
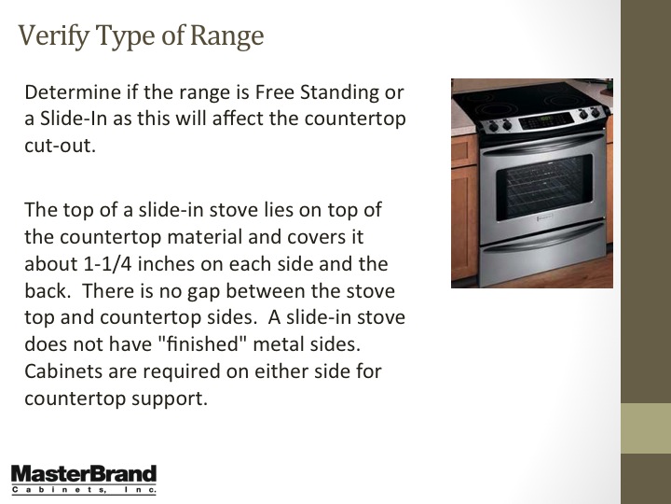
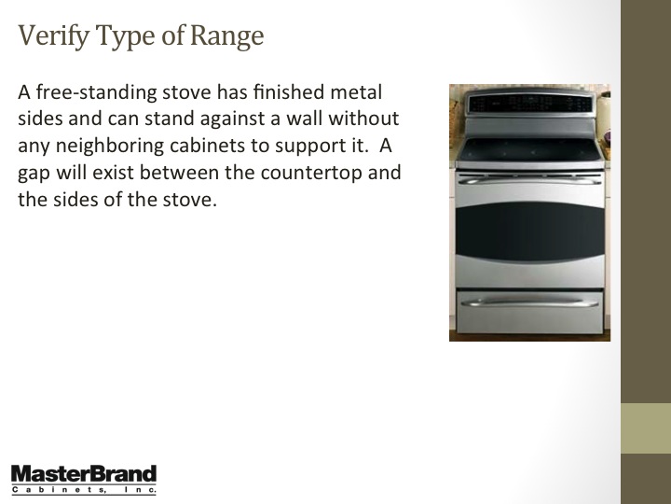
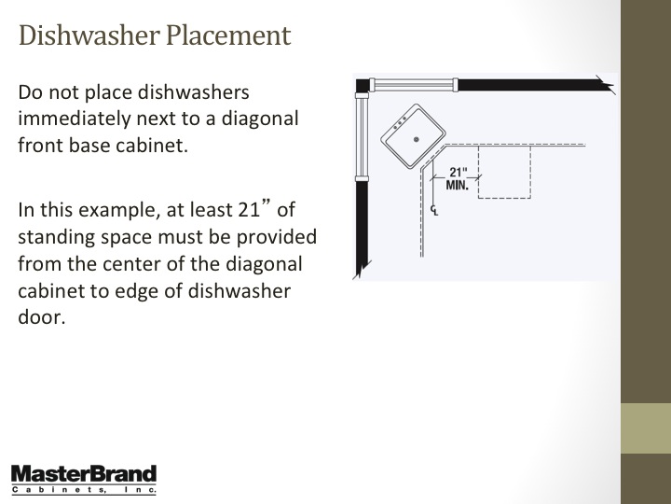
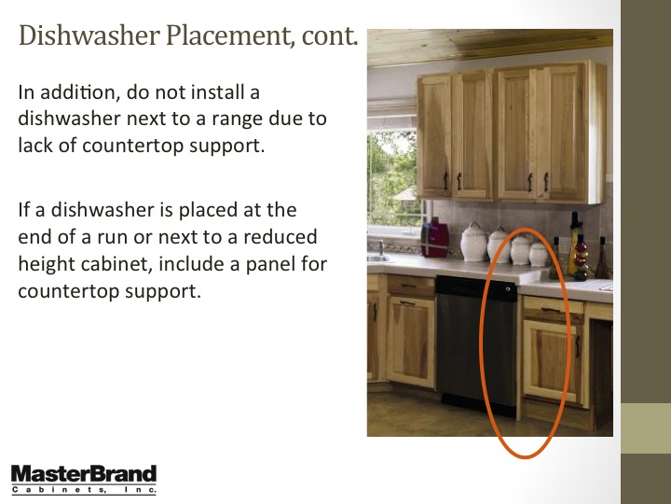
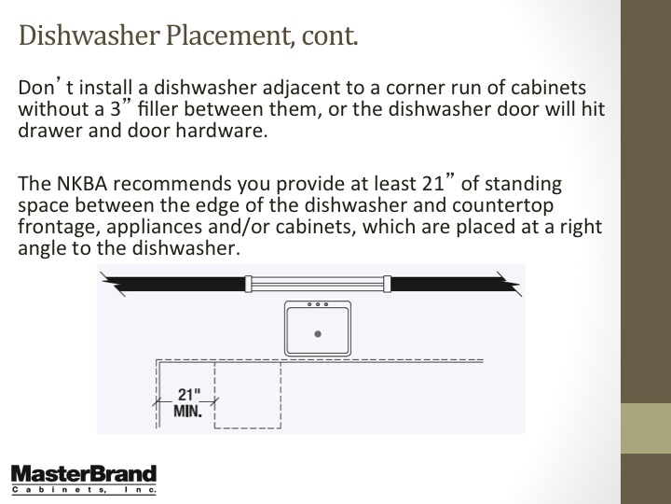
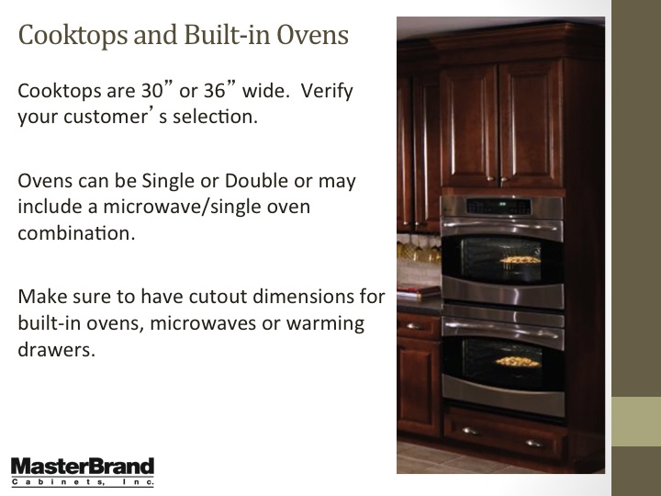
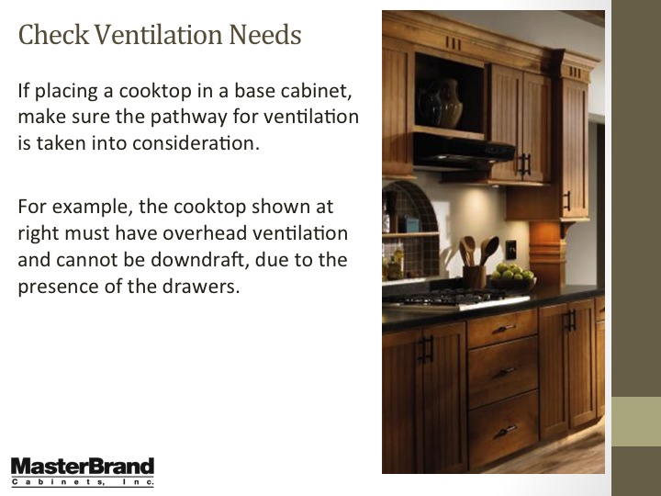
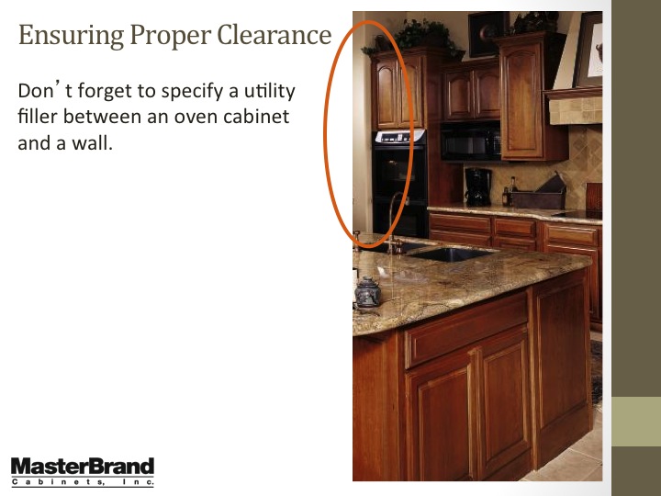
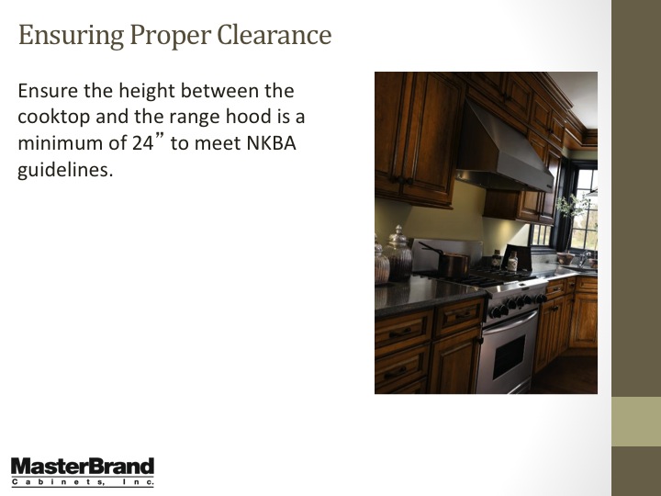
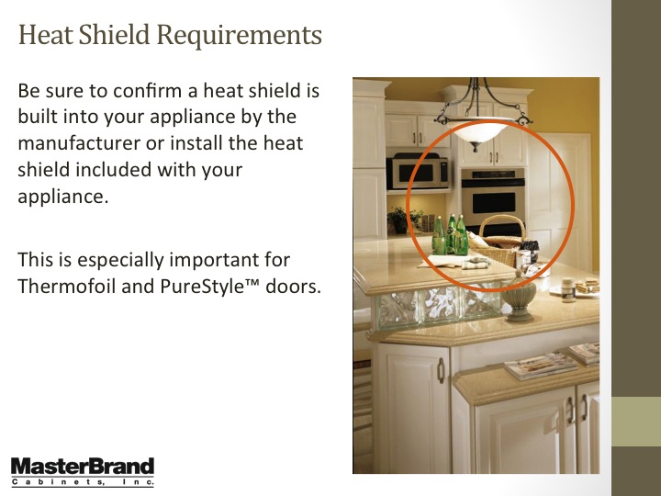
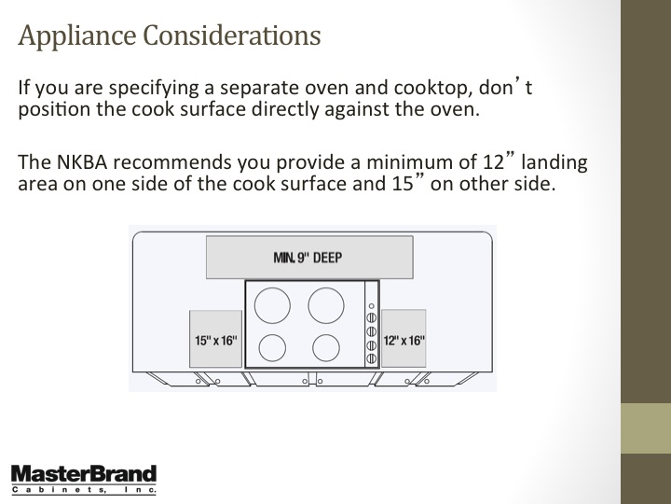
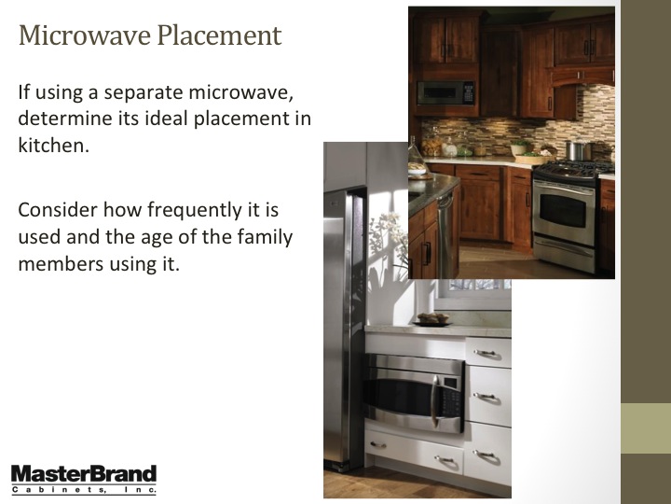
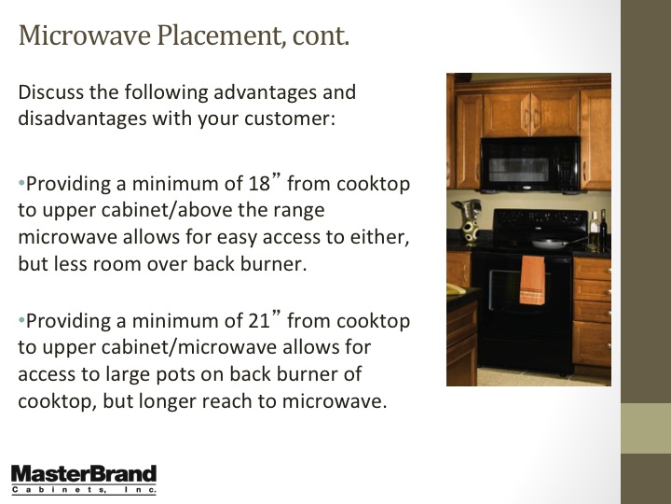
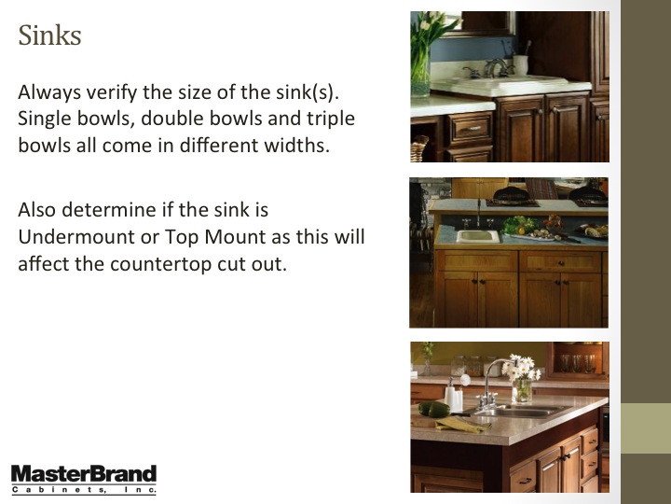
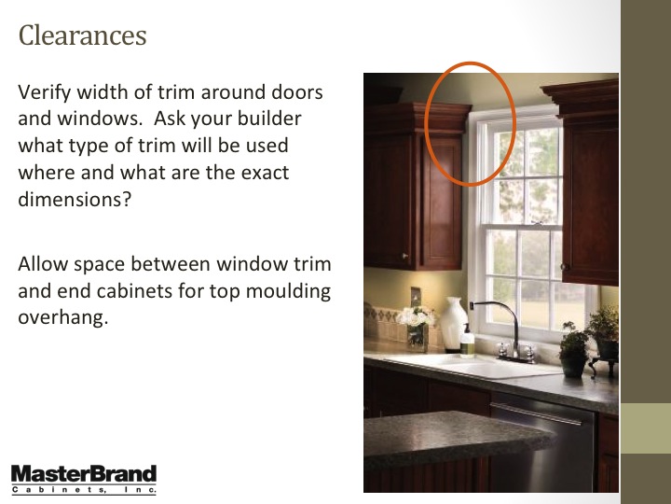
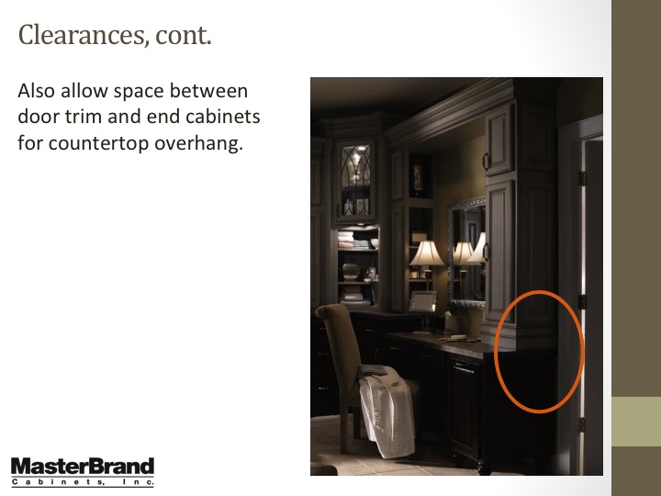
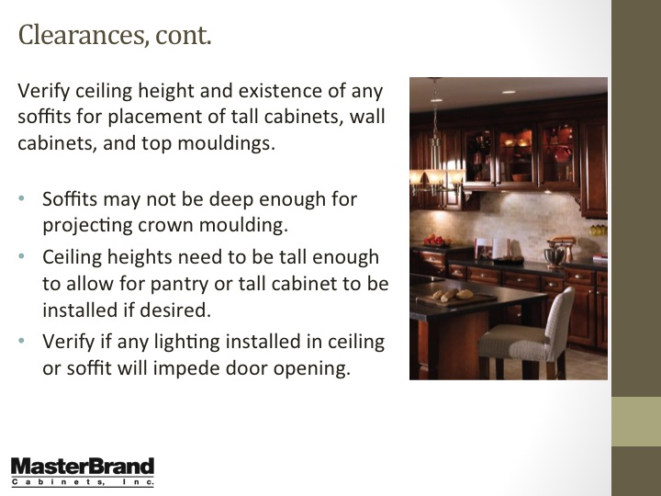
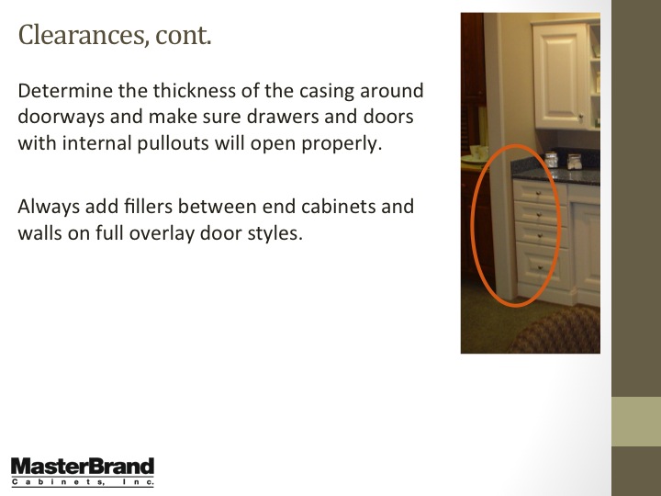
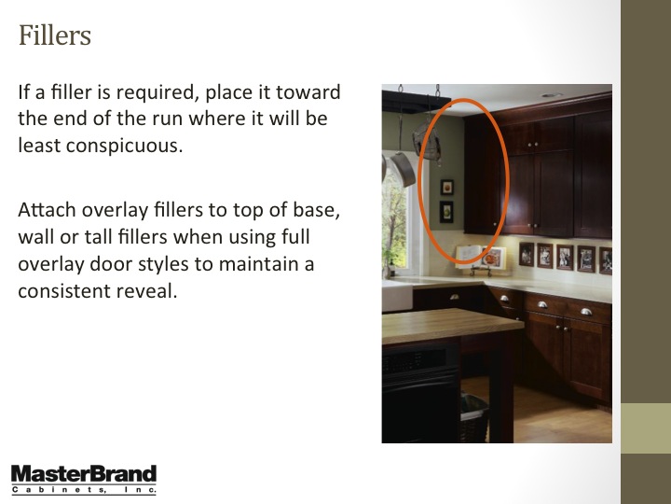
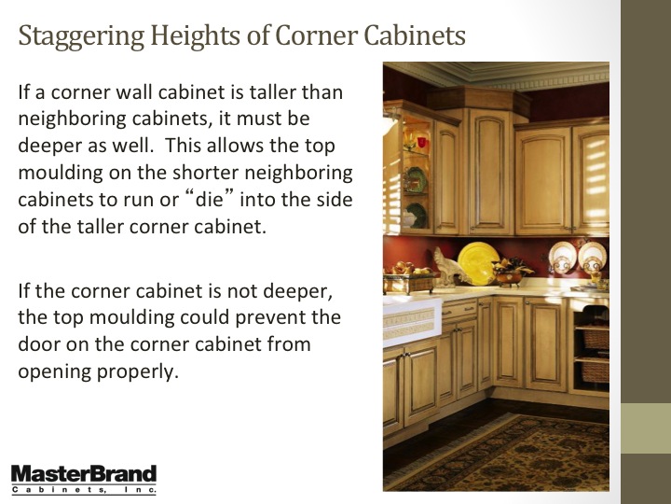
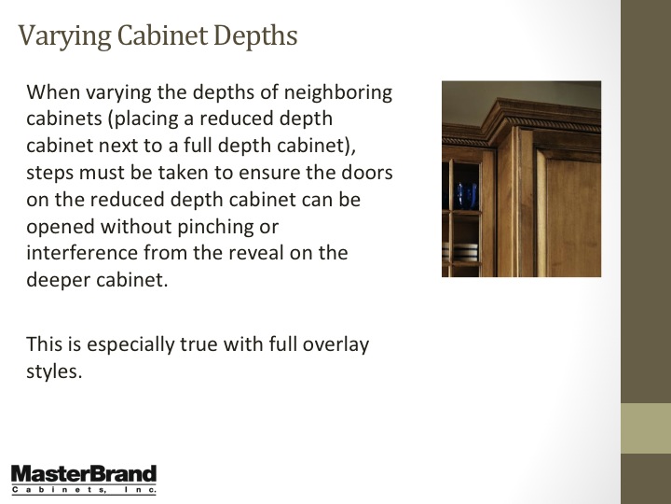
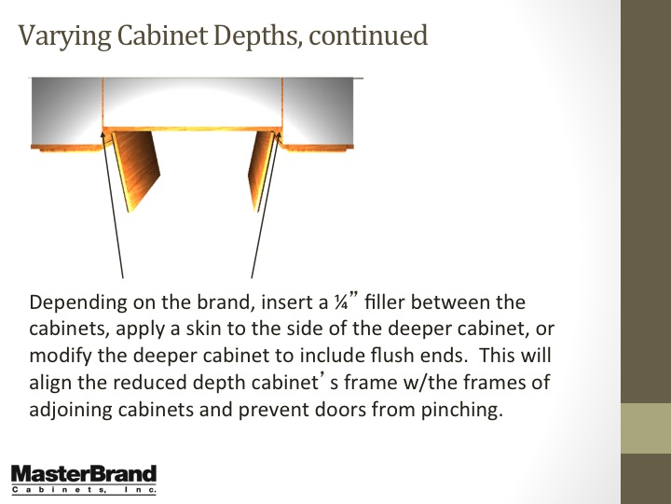
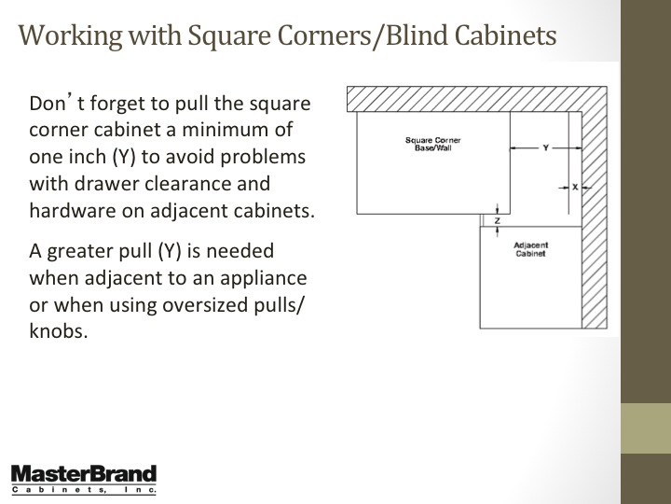
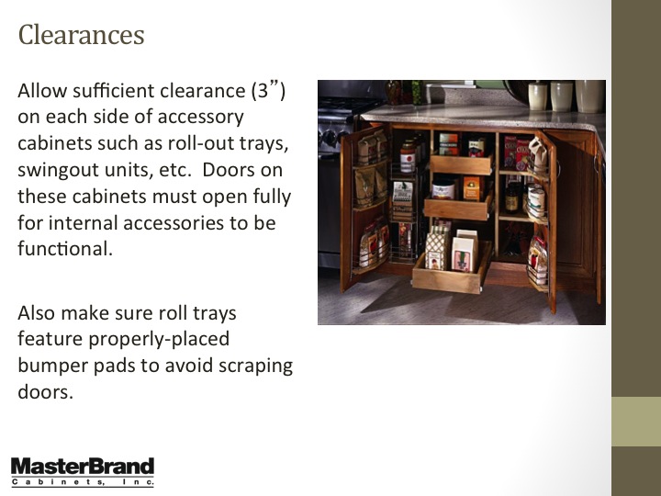
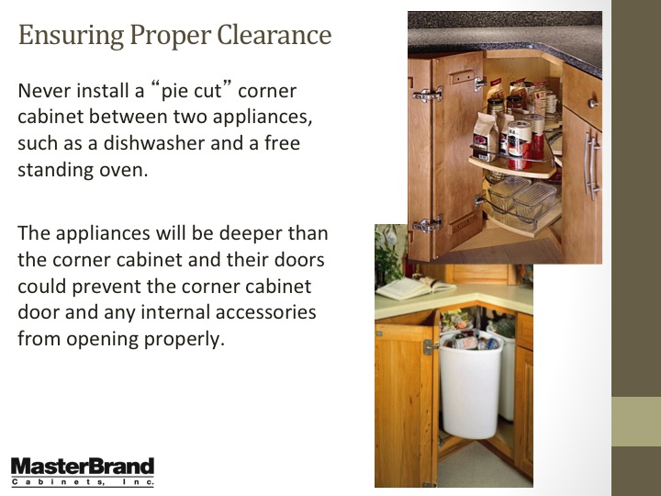
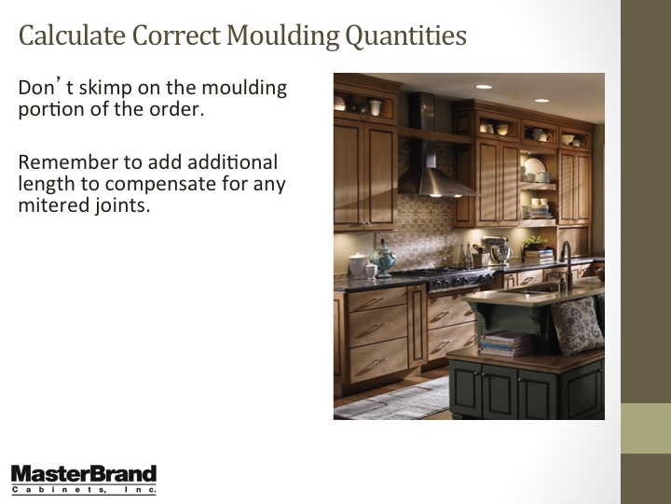
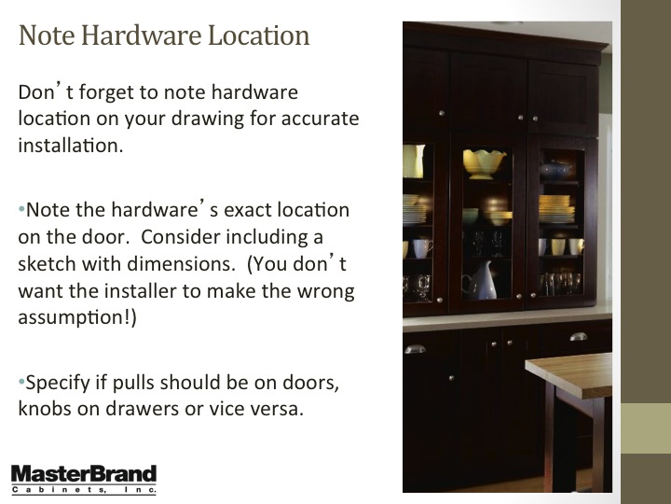
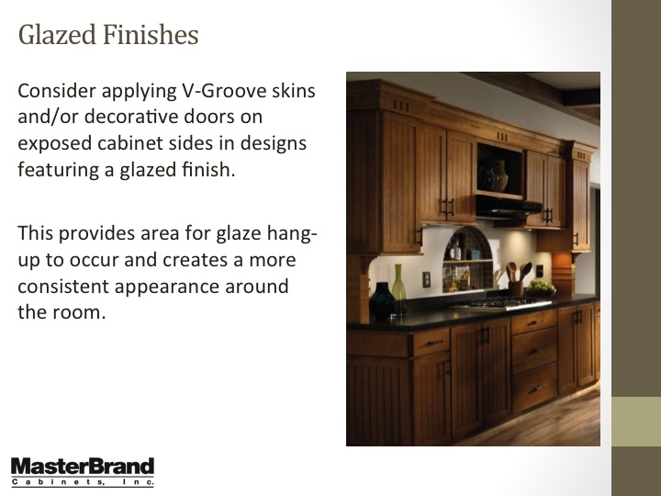
Informative articles about how to layout, order, install custom bookcases and cabinets.

This article provides some quick and easy directions on the basic steps needed to paint kitchen cabinets. If you buy our unfinished cabinets, you can skip the first step as well as several others if you paint them before installation. We recommend Maple wood since it has the least amount of grain to show through light colored paint.
This page consists of two pages reproduced from doityourself.com. One of the articles has been reconstructed here since the original instructions are out of order. You can view the original links here: Preparation Article and Installation Article.
PreparationAfter the demolition phase, there is usually some preparatory work to be done before you can install your new kitchen. If extensive structural, electrical, plumbing, drywall or paneling work is included in your plans it should take place at this time as well. Walls
Floors
Water damaged floors must be repaired before laying down a new floor. You will need to remove the existing flooring to expose the damaged subfloor. Damaged portions of sub-flooring must be replaced. Should you find the entire sub floor to be too badly damaged for salvage, it will be best to lay new one. This can be laid directly on top of the existing floor. The Order of InstallationThese instructions are to be used as a guide but you should always follow the specific manufacturer’s instructions where there are deviations. Putting the kitchen together should occur in a logical sequence.
*Note: Hardwood flooring and ceramic tile are always laid before cabinets are installed while vinyl flooring can be placed after the cabinetry is in place. InstallationMost Common Mistakes
Whenever installing stock cabinets, accurate measurements are critical to assure a snug fit. Custom made cabinetry is usually sold with a warranty conditional on having the cabinets installed by the dealer. In fact, the dealer will probably send someone out to make their own measurements.
It is easier to install the upper wall cabinets first because you have room to work with them. Since they will hang from the wall, you must make certain they are securely attached.
|
Chances are you already have a kitchen design and merely need to replace old cabinets with new. If this is not the case, there are many good kitchen design books that you can purchase to help with this part of the project. However, if you are replacing the cabinets, it is also a good time to consider replacing your floor, lighting, and appliances. Shop for appliances first to ensure that you leave enough room to fit the models you prefer. Today’s refrigerators keep getting bigger, so make sure you leave plenty of space. If you want to move, rotate, or expand your kitchen island, now is the time. Make sure the floor underneath is usable and the lighting above can be moved so it will be centered above the new island. More drastic changes might involve tearing down a wall between kitchen and family room or opening up a space in the wall with installation of double-sided wall cabinets hanging above. See below for some tips on the order in which you should install the various parts of your kitchen.
Most kitchen cabinets can be measured exactly and replaced with new ones of the same size. However, you could also consider changing the layout slightly to give you wider cabinets for storage of large items or narrower cabinets with more small drawers or pull-out trays. If you have a wall of cabinets that are placed between two walls, you have to carefully measure the amount of space you have. Make sure you buy cabinets that fit within that space even if you have to buy them an inch or two smaller and use a filler piece. There is nothing worse than finding out your walls are warped and the cabinets are a quarter inch too wide to fit!
Chances are you already have a kitchen design and merely need to replace old cabinets with new. If this is not the case, there are many good kitchen design books that you can purchase to help with this part of the project. However, if you are replacing the cabinets, it is also a good time to consider replacing your floor, lighting, and appliances. Shop for appliances first to ensure that you leave enough room to fit the models you prefer. Today’s refrigerators keep getting bigger, so make sure you leave plenty of space. If you want to move, rotate, or expand your kitchen island, now is the time. Make sure the floor underneath is usable and the lighting above can be moved so it will be centered above the new island. More drastic changes might involve tearing down a wall between kitchen and family room or opening up a space in the wall with installation of double-sided wall cabinets hanging above. See below for some tips on the order in which you should install the various parts of your kitchen.
Most kitchen cabinets can be measured exactly and replaced with new ones of the same size. However, you could also consider changing the layout slightly to give you wider cabinets for storage of large items or narrower cabinets with more small drawers or pull-out trays. If you have a wall of cabinets that are placed between two walls, you have to carefully measure the amount of space you have. Make sure you buy cabinets that fit within that space even if you have to buy them an inch or two smaller and use a filler piece. There is nothing worse than finding out your walls are warped and the cabinets are a quarter inch too wide to fit!
