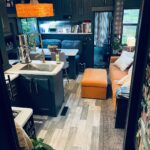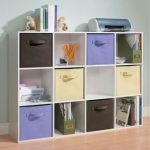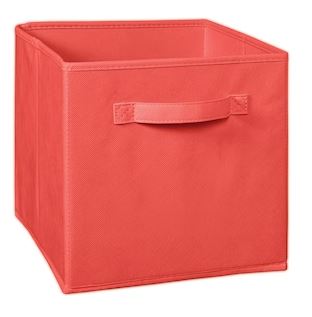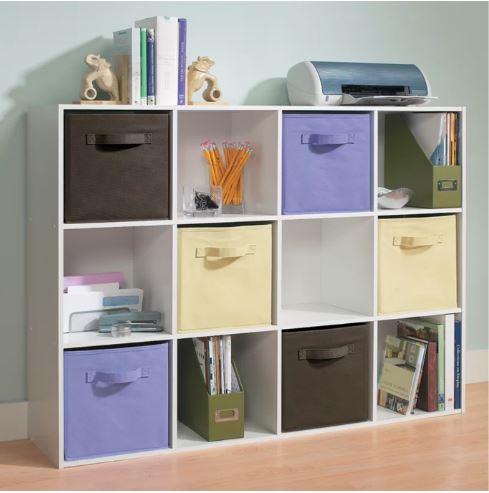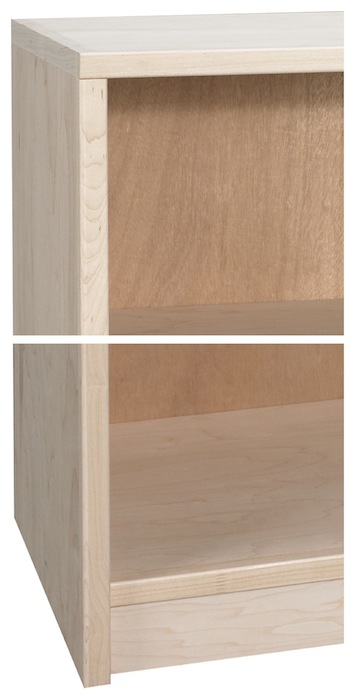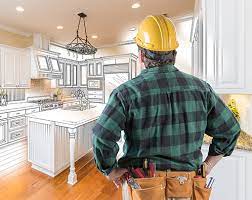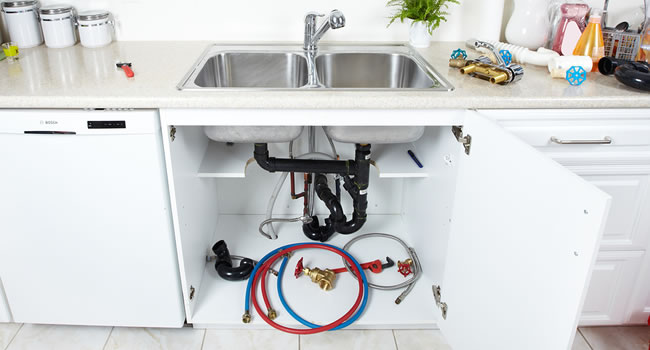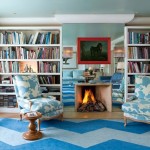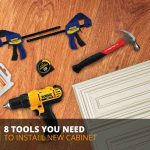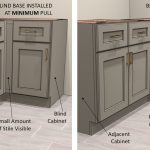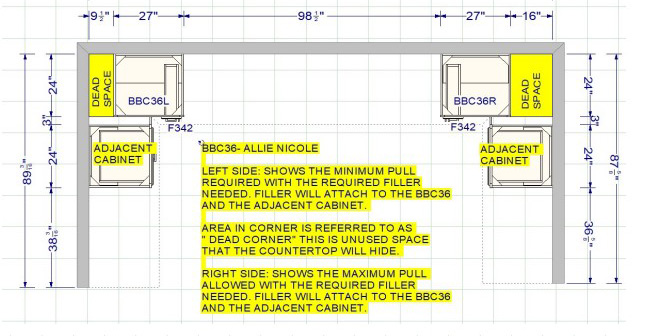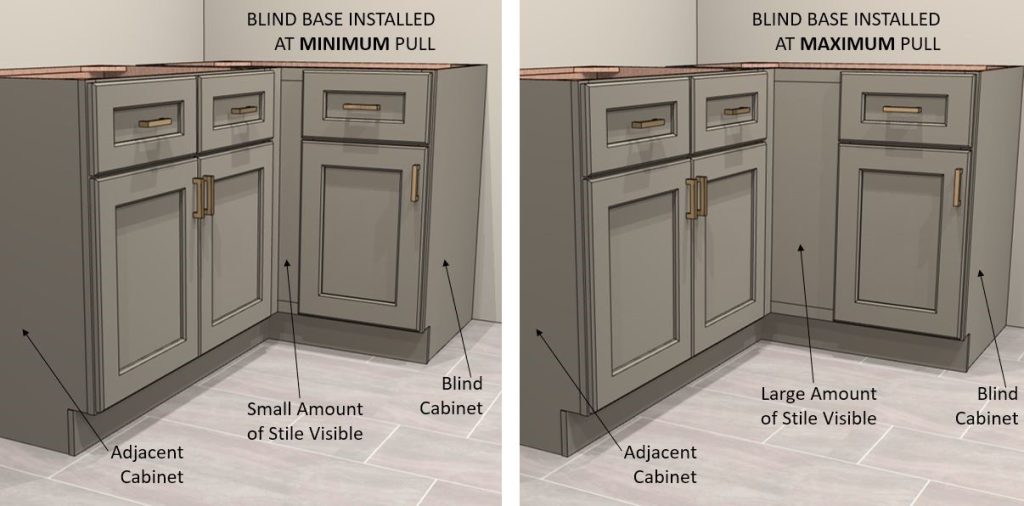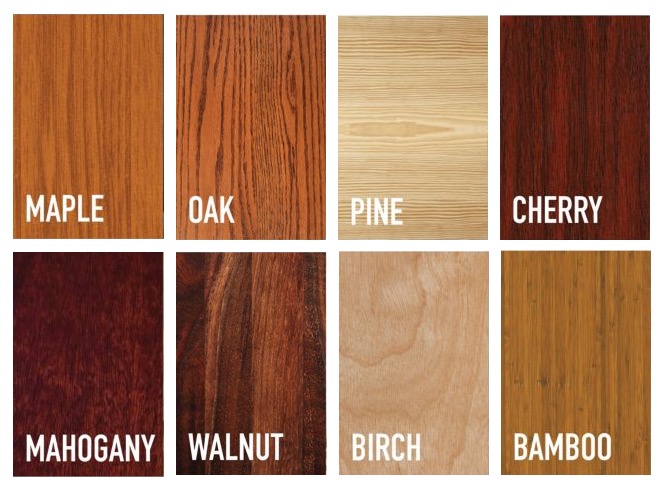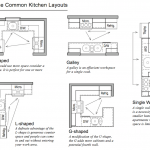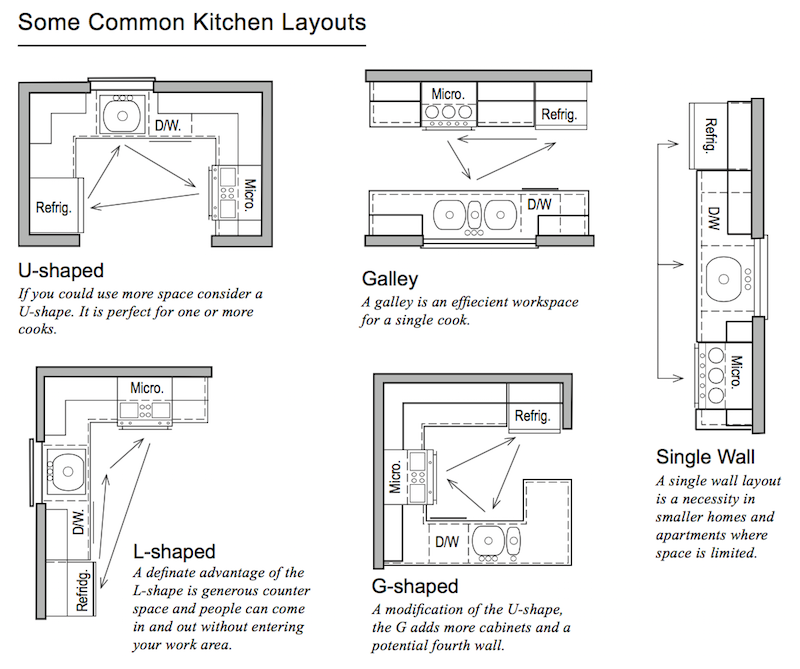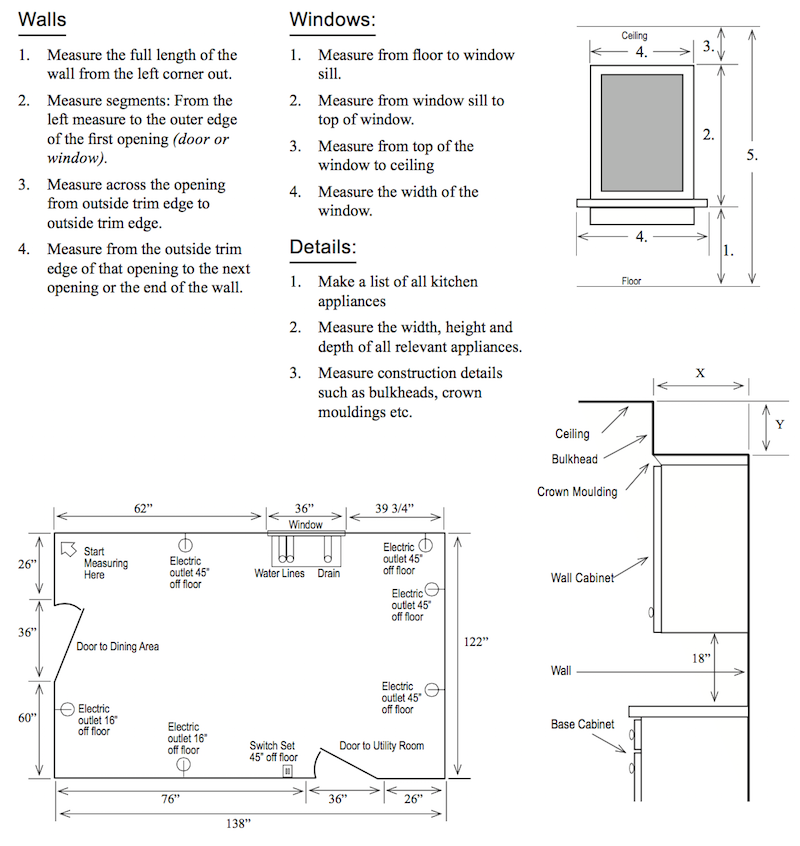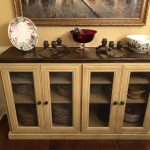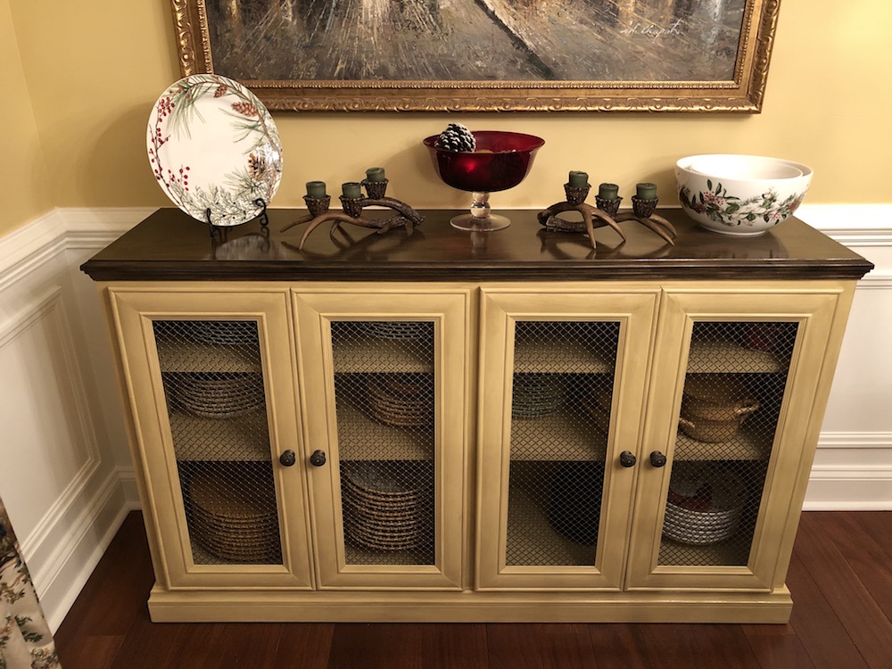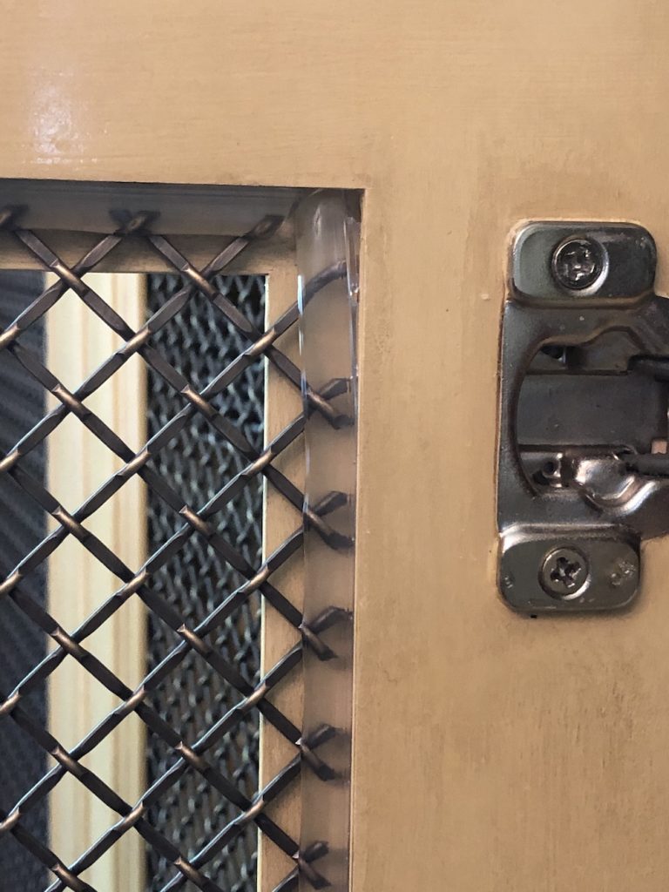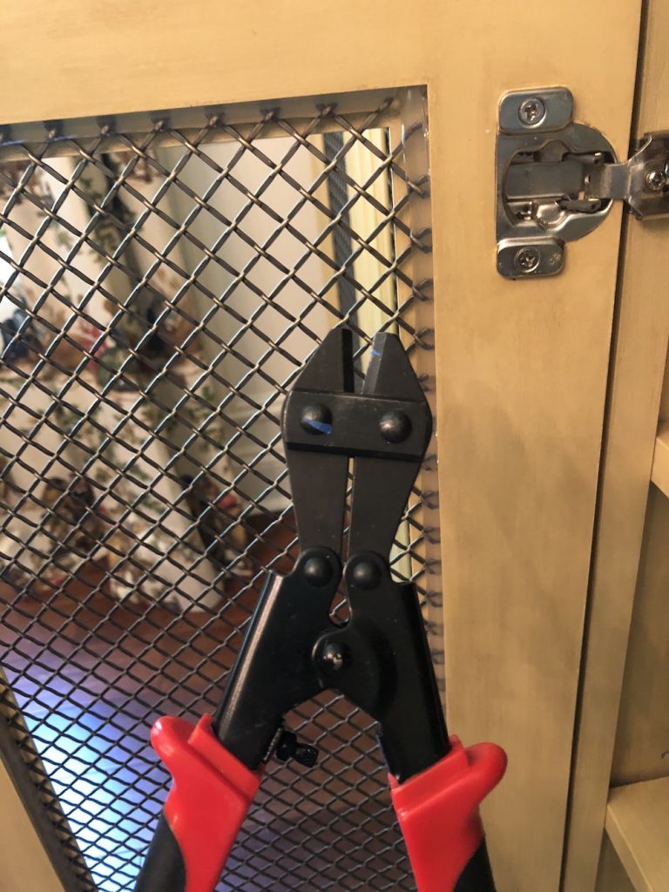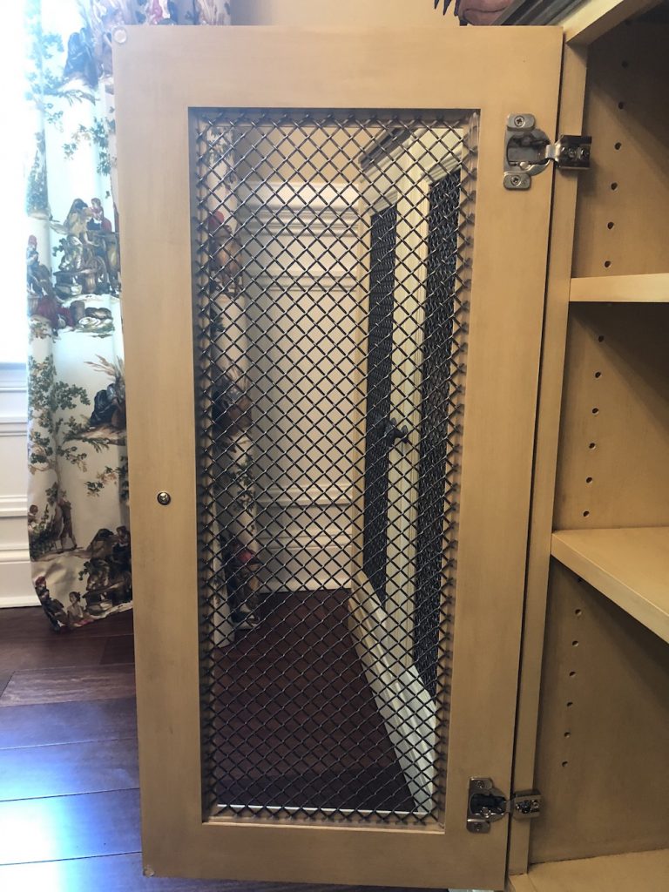In September of 2018, I spent a week in Italy cooking for a yoga retreat. The retreat was housed on an old Tuscan vineyard in cottages that were originally built in the 1500s for farmhands and their families. I was immediately overwhelmed by the thought of all the women who, for hundreds of years, had prepared meals in that same tiny space.
The experience was humbling in the same way I feel humbled by travel itself. It connected me to the vastness of life on this planet beyond my little experience of what it means to be me.
The kitchen itself was about the size of a dining room table. It had a 2-burner stove and a finicky “RV-size” oven. It wasn’t the first tiny kitchen I’d cooked in, but it solidified a truth that would come in handy just a couple of years later:
The size of a kitchen has little relevance to the quality (or quantity) of the food that comes out of it.
Fast forward to April 2020. My husband and I had just sold our house of 16 years and moved into a 43-foot 5th-wheel toy hauler. In comparison to many RV kitchens, mine is humongous. But, compared to the kitchen in our former suburban house, it is absurdly tiny – especially for someone who makes a living as a recipe developer and food photographer.
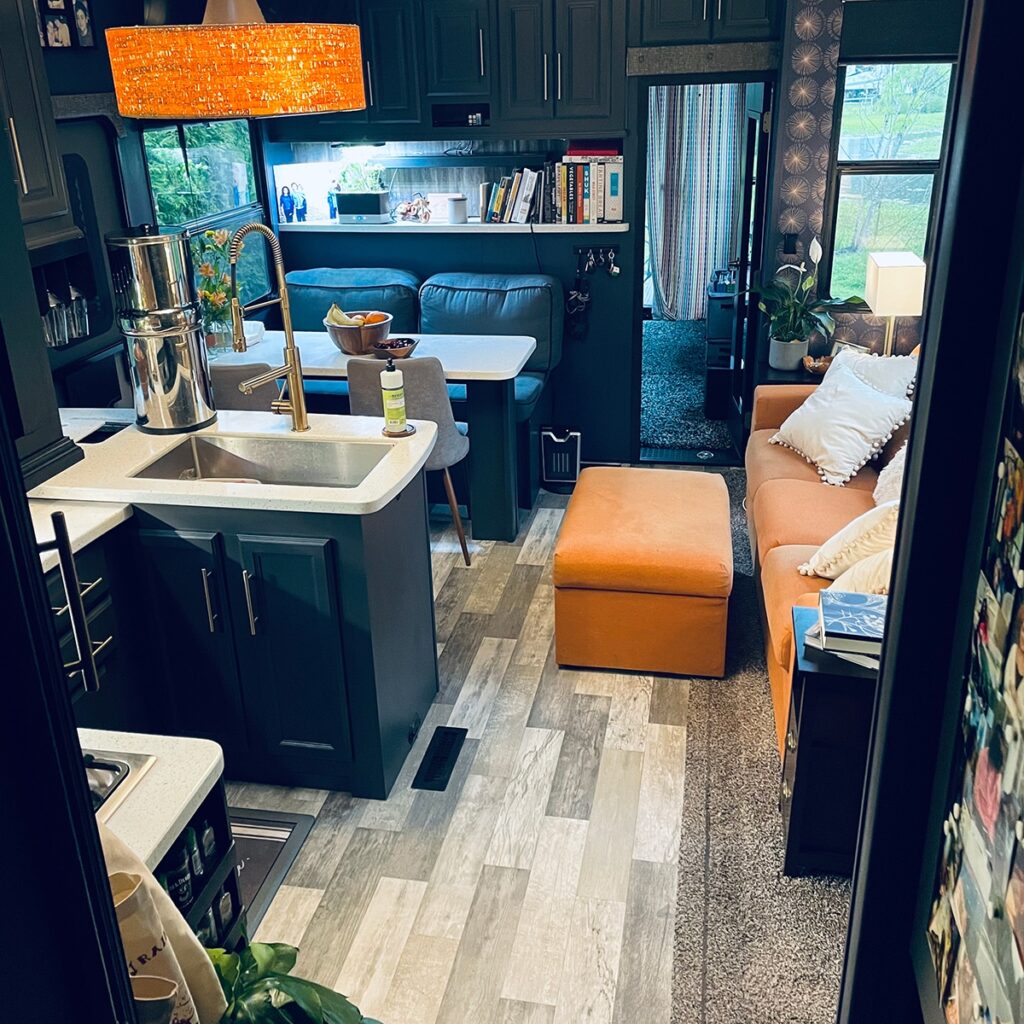
4 Creative storage solutions
Maximizing the use of space is something that RVers excel at. I am constantly learning from other nomads who post photos of their creative storage solutions on social media. Here are 3 ideas that have worked well in our tiny kitchen:
1. Utilize the space under cabinets. I didn’t want to give up mugs and wine glasses but didn’t have the cupboard space for either and wasn’t sure how to keep the glasses from breaking on travel days.
The solution was to hang them underneath our upper cabinets. The mugs are suspended on simple hooks. The wine glass rack is a genius design, created by my talented brother. The rack holds 8 bottles of wine and 6 glasses, all nestled in felt-lined compartments that keep them secure and protected during travel.
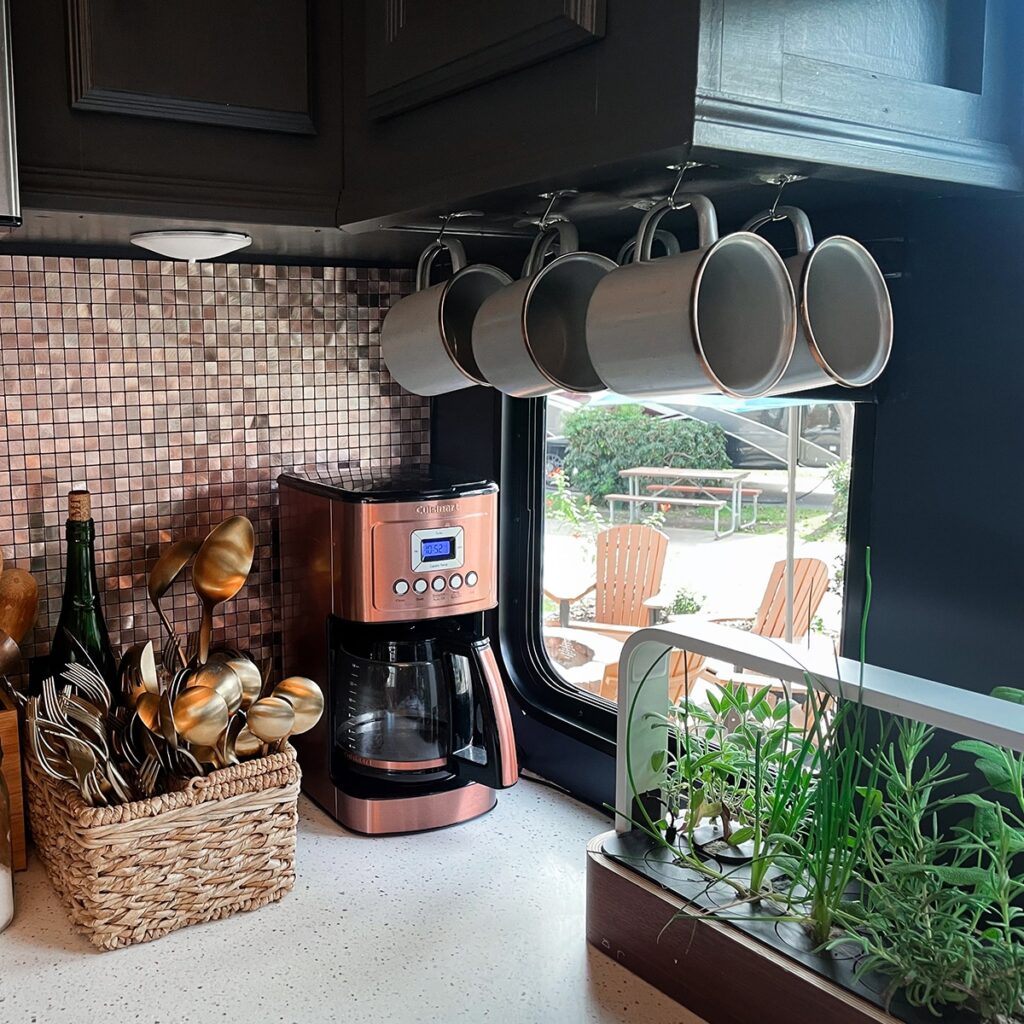
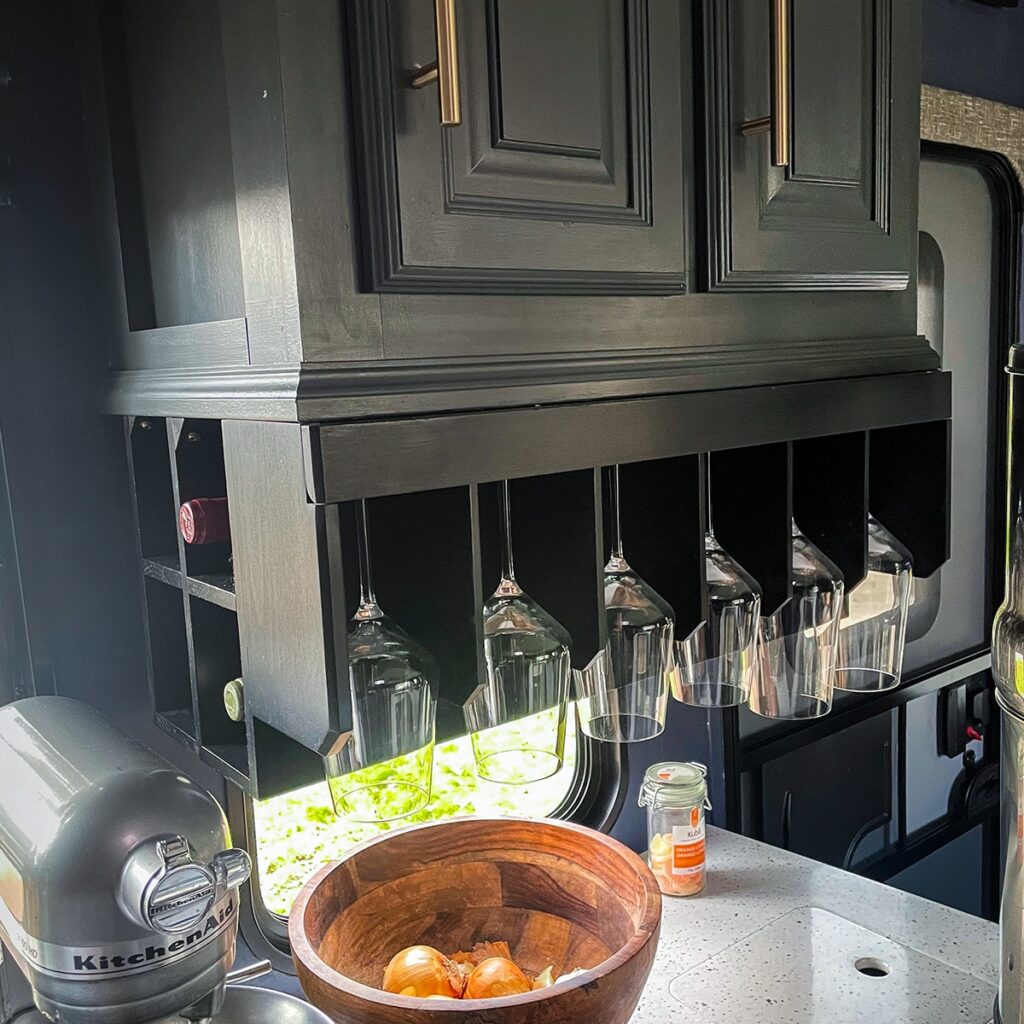
2. A flat spice rack built on the outside of one of the cabinets.
This is another genius design built by my brother that allowed us to take advantage of the cabinet wall next to our oven. Spices take up a lot of room and they are super difficult to organize (and keep organized) in a drawer or cupboard.
This simple spice rack makes them accessible and easy to keep organized.
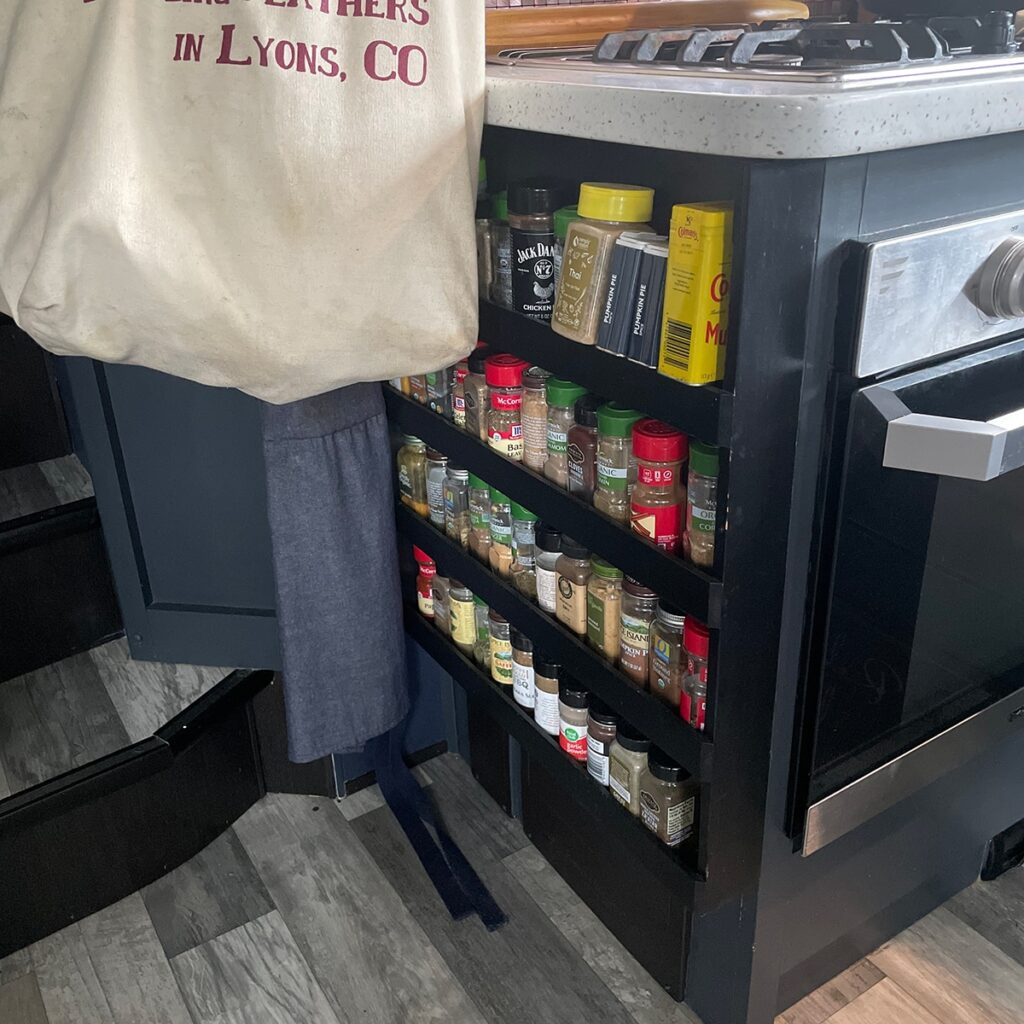
3. Use the top of your stove for extra counter space. If you have limited counter space it can be extremely helpful to have a wood stove. I like to use this for prep work before I start cooking. Anyone with a small kitchen knows that it’s more difficult to measure and chop as you go – there’s just not enough counter space to hold multiple ingredients.
Chopping and measuring in advance makes the process of cooking in a small kitchen so much less chaotic. And a stove top cover creates a significant amount of increased counter space.
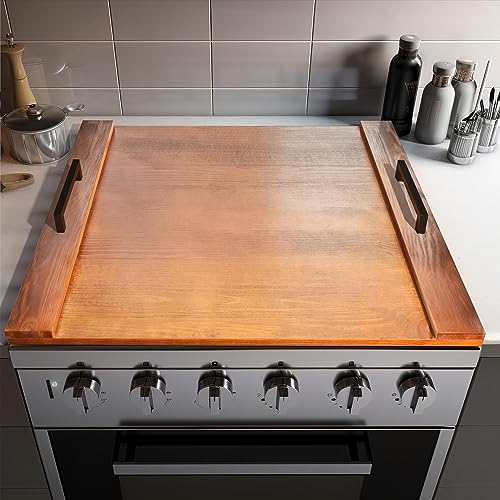
4. Adding a couch and ottoman with storage. Soon after moving into our 5th wheel, we removed the typical “RV style” couch and replaced it with a couch and ottoman from Home Reserve. Besides loving the look and feel of our new sofa, each seat, and the ottoman, includes storage.
People always laugh when I tell them that our ottoman is full of baking supplies, but it’s true.
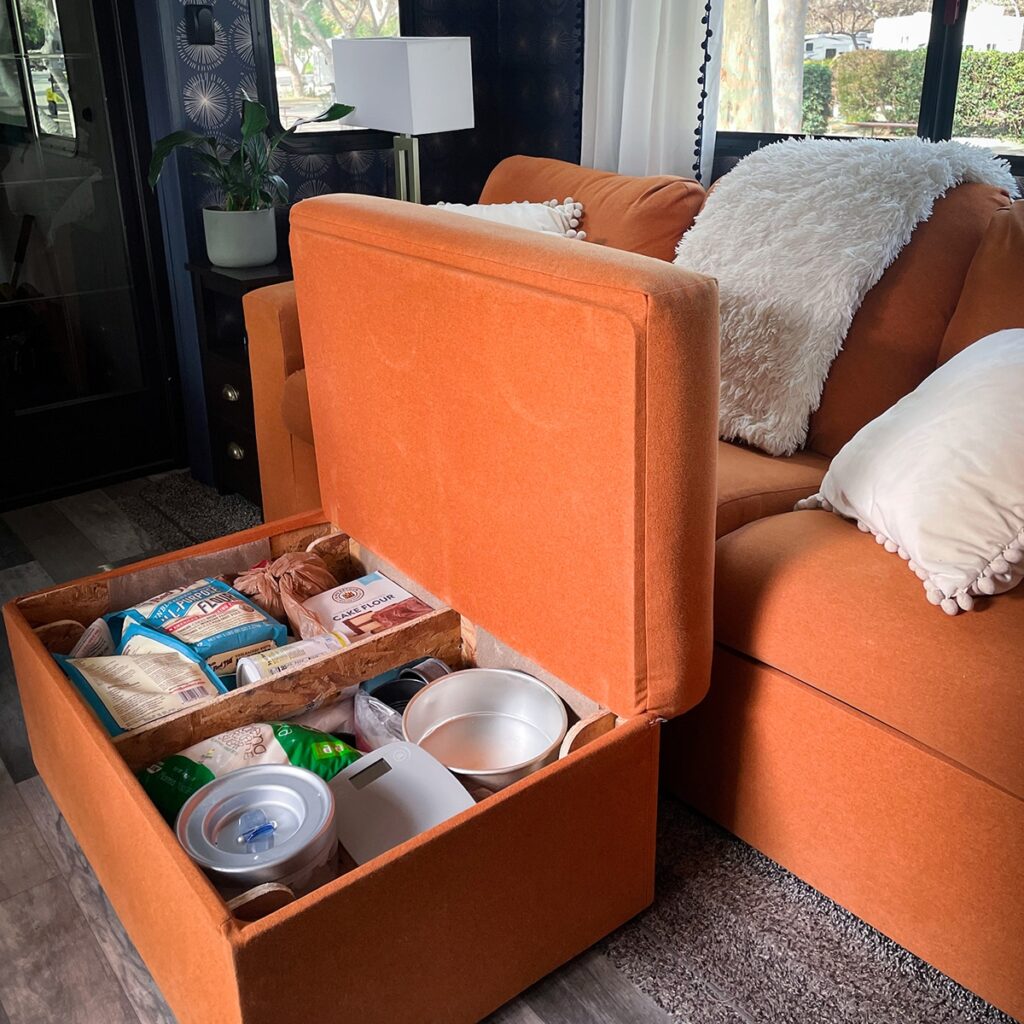
Living in a small space does not mean we can’t entertain
Since moving into our 5th wheel, we’ve hosted many small and large gatherings, with as many as 40 guests. There’s been a substantial amount of trial and error in figuring out what works for larger groups, but here’s what I’ve learned so far:
- When feeding a crowd, soups and stews, and casseroles are the way to go. They are easy to serve and keep warm, do not require separate serving dishes, and can be made ahead of time. Also, aside from maybe a salad and some bread, they don’t require a bunch of side dishes.
- Stick to finger food for dessert – things like cookies, brownies, and cupcakes. Nothing that requires slicing, plating, and serving.
- Paper plates are great, but plastic utensils suck. I opt for paper plates when entertaining a crowd but draw the line at plastic utensils. To save drawer space, I keep a container for utensils on the countertop with easy access to knives, forks, and spoons for 36 people.
- Set up an outside drink station on a folding table. Food inside, drinks outside.
Yes – hosting a party in an RV is crowded and chaotic. So what? Everyone you invite knows what they’re getting into, and honestly, the sheer madness of all those people in a tiny space is part of the fun.

