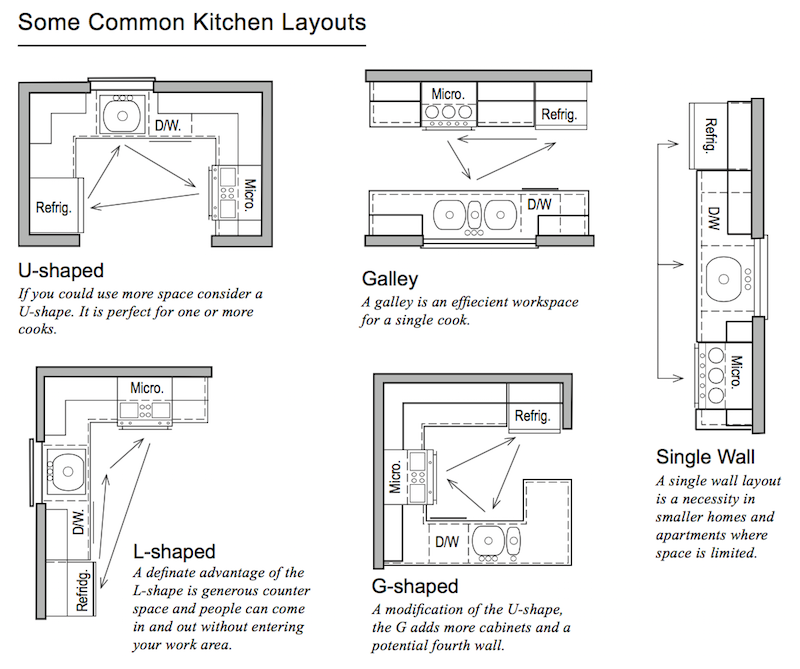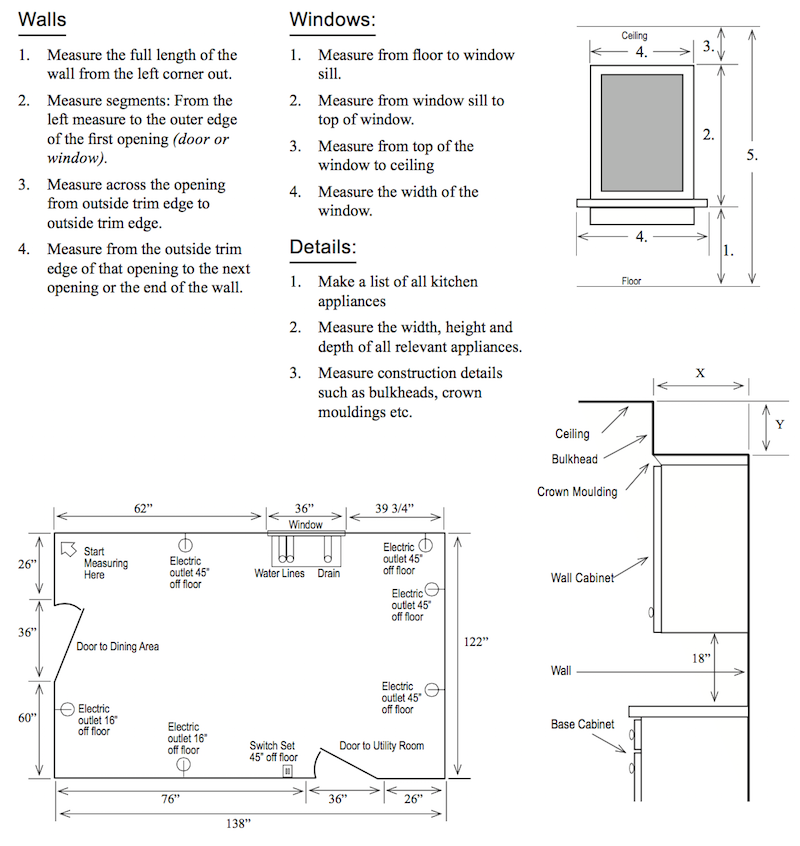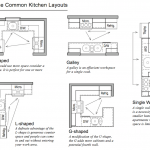This is a quick article on kitchen layout design, assuming you are lucky enough to be able to plan your own kitchen layout or redesign a poorly laid out kitchen. Where your appliances are located will determine how easily you can work in the kitchen or how crowded it will feel if too many people are in there at the same time. If you have the flexibility, separate your kitchen space into three sections. Place your food storage (refrigerator, freezer and pantry) apart from your cooking appliances (range, oven, cookware), and apart from your clean-up area (sink, dishwasher and dish storage). See below for some common examples.
Also consider the symmetry of your layout and select base and wall cabinets that align with each other vertically as much as possible. For instance, place a 36-inch wall cabinet directly above a 36-inch base cabinet. Try not to choose too many different sizes of cabinets or it will look more like a puzzle than a well laid out row of cabinets.



