Home Office Design
Many people are working from home today and need a room dedicated to their business needs or just for hobbies. In fact, some realtors recommend converting a bedroom to an office space to help sell your home! This means space for their computer, phone, fax, copier, etc., and plenty of storage. You may even need space for two adults and some extra room where the kids can do their homework or safely surf the Internet. To do this, you have several options. You can purchase desks, tables and bookcases, of course. But do you know that, with a few customizations, you can also use kitchen cabinets to build a beautiful and functional home office? Not only will it provide you with working desk, counter, and storage space, it will also dramatically add to the value of your home. Here are some examples:
Option 1: Purchase one or more desks, tables, file cabinets, and/or bookcases and place them where desired.
Option 2: Install desk-height base cabinets around the room and place hardwood counters on top. Leave open space in the comers or along each wall to provide desk space. Install wall cabinets above, leaving sufficient room above the desk areas for computer monitors.
Option 3: Install desk-height base and wall cabinets along one or two walls, with a hardwood countertop. Purchase a desk to sit across from or between them. The cabinets will provide storage area and a counter for placement of equipment like fax and copy machines. The desk will be your primary workspace.
How to Order Office Cabinets
First, you have to plan your layout. Decide how many desk areas you want and if you want them in the comers or along the walls. The comers will give you more room for monitors or for desk space. However, since counters can only be ordered in rectangular shapes, this will require that you to cut a comer off your counter where you plan to have your desk. If you place the desk areas along the walls, the comers can either have rectangular or diagonal comer cabinets. Wherever you want the desk areas, you have to leave about 24-30" of empty space for your chair and feet instead of putting a base cabinet there. The counter will have to sit on the adjacent counters.
Make sure your electrical outlets are moved so that they will be located under your desk areas (for your computers) and/or above the counter (for other equipment).
Most desks are about 29 inches high, so when you order base cabinets, select the option to "decrease 1 dimension" and note the exact height you want. If you make the base cabinet 28" high and add a 3/4" or 1-114" hardwood counter on top, then your surface will be close to 29" high.
For counters, you can select either 3/4" or 1-1/4" solid hardwood counters. You can also buy laminate, Corian, or granite counters from another source, but be prepared to pay a great deal more for them. For use with the standard 24" deep base cabinets, add an extra 1-2" of depth so that the counter will hang over the front edge plus another 1-2" of width if it will hang over an end cabinet. Multiple counters may need to be placed together to make a counter longer than 96" or to connect the cabinets on more than one wall.
When selecting wall cabinets, ensure there is enough room for placement of equipment, books, etc., above the counter. Consider leaving extra room above the desk areas for large computer monitors. Use different height wall cabinets to maximize your space and create a more interesting look. If you plan to install crown molding, make sure you take into account the fact that you will have to install the wall cabinets about 3" down from the ceiling (depending on the width of the molding).
A standard 8- foot high room should have sufficient room for 28" base cabinets with counters and 42" wall cabinets with crown molding. To ensure plenty of room above the desk areas, use 36" wall cabinets there. Mix and match cabinets with desks and bookcases to create a truly unique home office.
Sample Home Office
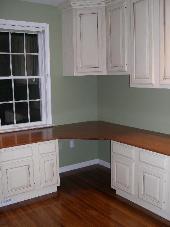 |
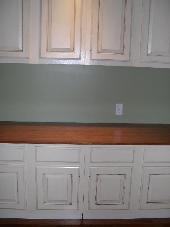 |
| A corner desk area was created by attaching countertop to adjoining base cabinets and to the wall. A corner wall cabinet was used above the desk area with beadboard applied to the exposed side. Crown molding is attached to the top of wall cabinets. Electrical outlet was left below the countertop. |
Base cabinets were placed along wall with wall cabinets above. An electrical outlet was raised above countertop height. Cabinets were finished with a cream color paint, a dark brown glaze, and several coats of polyurethane for protection. Maple 3/4" counters were finished with a Cherry stain and polyurethane. |
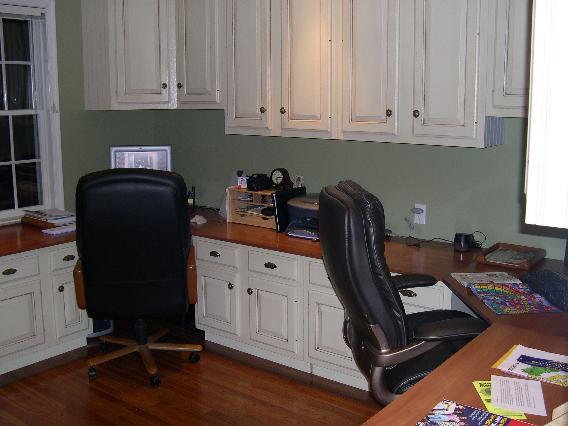 |
|
| Finished office with corner desk areas and a 29" high countertop. Wall cabinets are 42" high along the wall, but only 36" high in the corners to ensure plenty of room for computer monitors and under-cabinet lighting, if desired. |
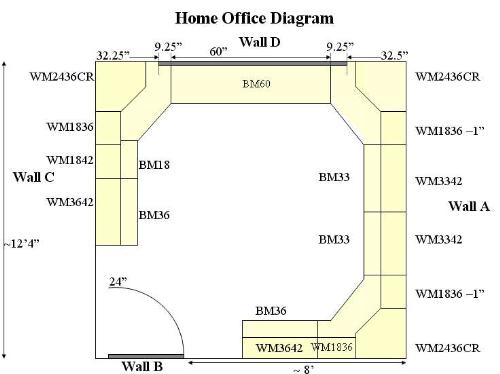 |
|
| Above: Diagram of a sample 12' x 12' room with a door and a window converted into a home office. |
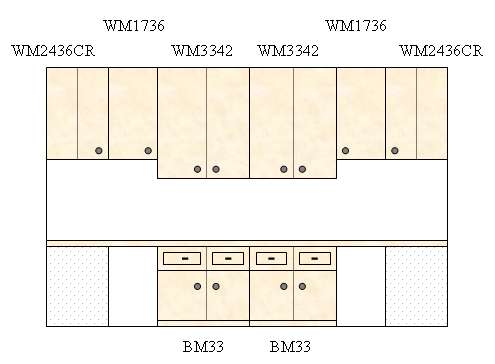 |
|
| Above: Diagram of wall A with room for corner desks and raised corner wall cabinets. |
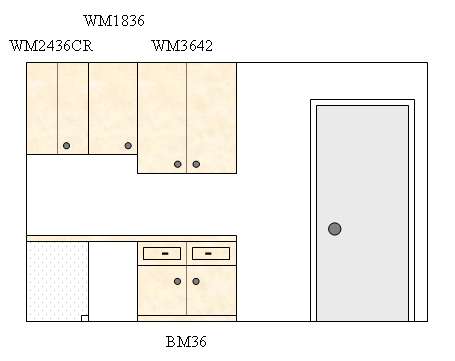 |
|
| Above: Diagram of wall B with room for a corner desk area. |
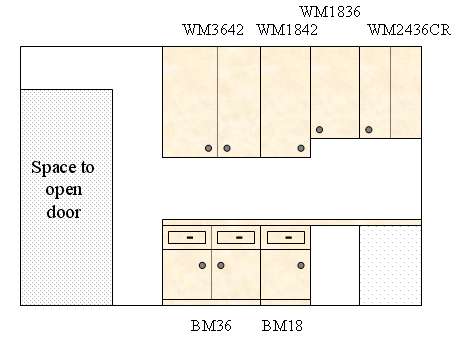 |
|
| Above: Diagram of wall C with room for a corner desk area. |
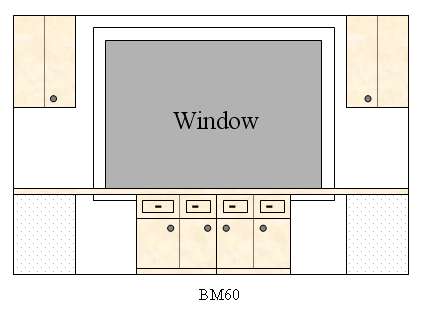 |
|
| Above: Diagram of wall D with cabinets under the window. |
Working at Home Ideas
Work at Home Magazine is a premiere Internet resource for working at home:
http://www.work-at-home-magazine.com
|

